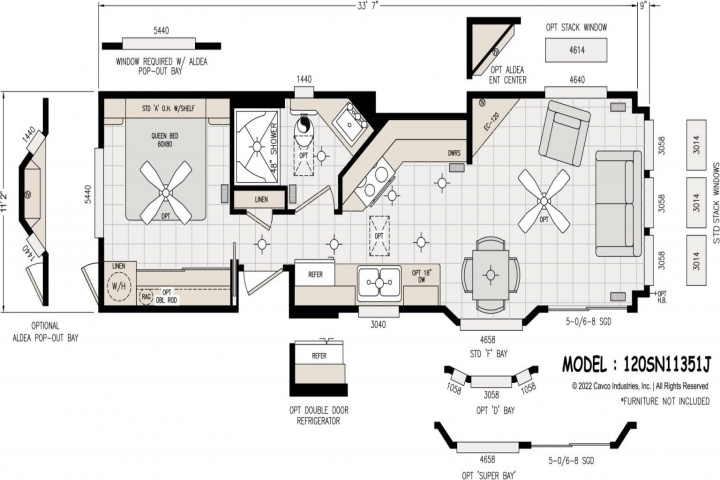East G-243 CAVCO SN-1135J
East : 8989 E Escalante RD, Tucson, Arizona 85730
PARK MODEL SALES – EAST
CURRENT PROMOTION ENDS 04/30/2024
RGN Models: 25% off! ($59,900 single & $79,900 with AZ room)
All Rental Fleet 10% off list Price
Free rent until October 1, 2024 on all sales.
OCCUPANCY IS AVAILABLE MAY 1, 2024 OR WHEN WE HAVE FULFILLED CURRENT SEASON RENTAL OBLIGATIONS, WHICHEVER COMES FIRST.
INTERIOR
Tape and textured walls throughout with rounded corners
9’ Sidewalls with flat ceilings throughout
White interior passage doors
Valance with 2” white blinds
“LX” Linoleum throughout
White interior paint throughout
Smoke detector and fire extinguisher
LP Leak Gas Detector
4” Recessed can lighting throughout (bulbs not included)
KITCHEN
General Electric 30” gas range
General Electric 17. cu. ft. double door frost free refrigerator
30” range hood with exhaust fan and light
Hardwood raised panel cabinet doors
Finished cabinet bottoms
New “Residential Style” Cove molding on cabinet overheads
Upgraded cabinet and drawer pulls throughout
Drawers with double steel roller guides
Laminate countertops with 4” backsplash
Single lever faucet
Stainless steel kitchen sink
Hidden cabinet door hinges
Matching woodgrain overhead cabinet interiors
BATHROOM
Choice of fiberglass one piece tub/shower or shower only
Single lever lavy bath faucet
Single lever tub diverter with showerhead
Recessed medicine cabinet on side or front of lavy
Satin towel bar and tissue holder
36” high lavy cabinet with drop-in square lavy sink
Laminate countertops with 4” backsplash
BEDROOM
Dresser with overhead cabinet (per floorplan)
54” x 40” egress window
Single drawers under the wardrobe
Mirrored wardrobe doors x 1 set
EXTERIOR
Square front pop-out exterior elevation
Architectural shingled roof
Vertical exterior siding
Rear door with window, internal mini blind, and deadbolt
Exterior lights at each door
White vinyl framed, low “E”, dual glaze windows
White aluminum framed dual glaze sliding glass door
Front and rear overhang
Exterior GFI receptacle by sliding glass door
PLUMBING, ELECTRICAL, HEATING & INSULATION
PEX waterlines with low point drain
approved electrical devices throughout
50-amp exterior main panel service with 25’ supply cord
20-gallon fast recovery electric water heater with exterior access door
Easy touch rocker light switches throughout
R-11 fiberglass floor insulation
R-13 fiberglass sidewall insulation
R-22 cellulose blown insulation
Black iron gas pipe run to rear of unit
Under sink waterline shut-off valves
Interior water heater switch for 20-gallon electric water heater
Pre-wire for ceiling fan in living room and bedroom
CONSTRUCTION
Full I-beam chassis construction
Transverse 2” x 6” floor joists
Detachable hitch from main chassis
Woven simplex underbelly material
8’ x 12’ high density floor decking
2” x 4” sidewalls 16” O.C.
Pre-engineered scissor trusses 16” O.C.
Nominal 6/12 pitch roof
30 gauge steel strapping for truss to sidewall and floor to sidewall strength
RVIA / ANSI 119.5 approved


